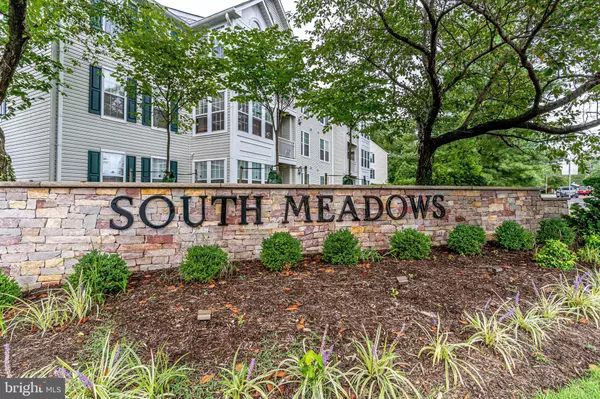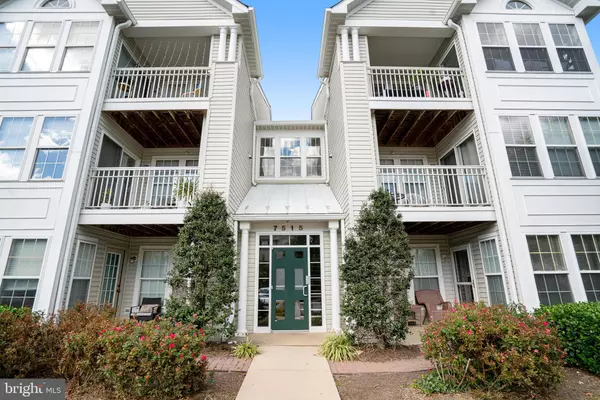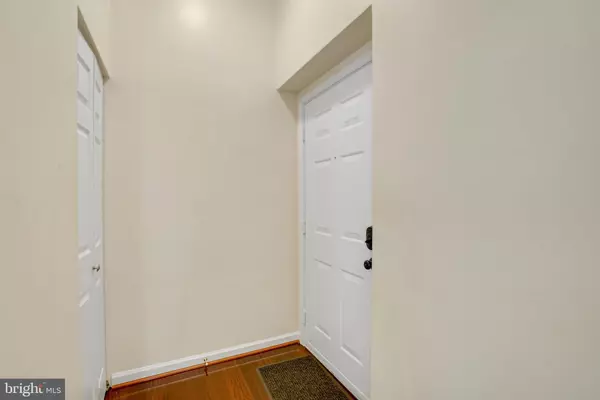
7515-K SNOWPEA CT #166 Alexandria, VA 22306
2 Beds
2 Baths
1,244 SqFt
UPDATED:
11/19/2024 07:18 PM
Key Details
Property Type Condo
Sub Type Condo/Co-op
Listing Status Active
Purchase Type For Rent
Square Footage 1,244 sqft
Subdivision South Meadows
MLS Listing ID VAFX2206324
Style Colonial
Bedrooms 2
Full Baths 2
HOA Y/N N
Abv Grd Liv Area 1,244
Originating Board BRIGHT
Year Built 1997
Property Description
Location
State VA
County Fairfax
Zoning 212
Rooms
Other Rooms Living Room, Dining Room, Primary Bedroom, Bedroom 2, Kitchen, Laundry
Main Level Bedrooms 2
Interior
Interior Features Bathroom - Tub Shower, Bathroom - Walk-In Shower, Breakfast Area, Carpet, Ceiling Fan(s), Dining Area, Floor Plan - Open, Kitchen - Galley, Kitchen - Table Space, Pantry, Primary Bath(s), Upgraded Countertops, Walk-in Closet(s), Window Treatments
Hot Water Natural Gas
Heating Forced Air
Cooling Central A/C
Fireplaces Number 1
Fireplaces Type Fireplace - Glass Doors, Gas/Propane
Equipment Built-In Microwave, Dishwasher, Disposal, Dryer - Front Loading, Oven - Self Cleaning, Oven/Range - Gas, Refrigerator, Stainless Steel Appliances, Washer
Furnishings No
Fireplace Y
Window Features Double Pane,Double Hung
Appliance Built-In Microwave, Dishwasher, Disposal, Dryer - Front Loading, Oven - Self Cleaning, Oven/Range - Gas, Refrigerator, Stainless Steel Appliances, Washer
Heat Source Natural Gas
Laundry Washer In Unit, Has Laundry, Dryer In Unit
Exterior
Garage Spaces 1.0
Parking On Site 1
Amenities Available Pool - Outdoor
Waterfront N
Water Access N
Accessibility None
Total Parking Spaces 1
Garage N
Building
Story 1
Unit Features Garden 1 - 4 Floors
Sewer Public Sewer
Water Public
Architectural Style Colonial
Level or Stories 1
Additional Building Above Grade, Below Grade
New Construction N
Schools
Elementary Schools Hybla Valley
Middle Schools Sandburg
High Schools West Potomac
School District Fairfax County Public Schools
Others
Pets Allowed N
Senior Community No
Tax ID 0924 09 0166
Ownership Other
SqFt Source Assessor
Miscellaneous Additional Storage Space,HOA/Condo Fee,Parking,Recreation Facility,Sewer,Snow Removal,Taxes,Trash Removal,Water
Security Features Motion Detectors,Smoke Detector
Horse Property N






